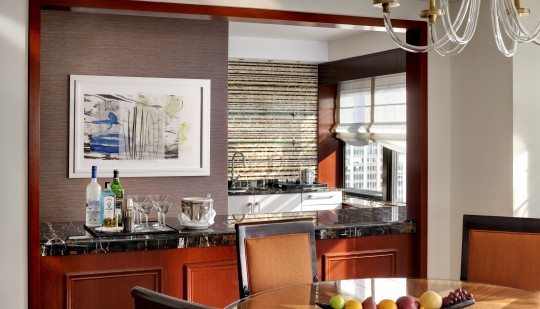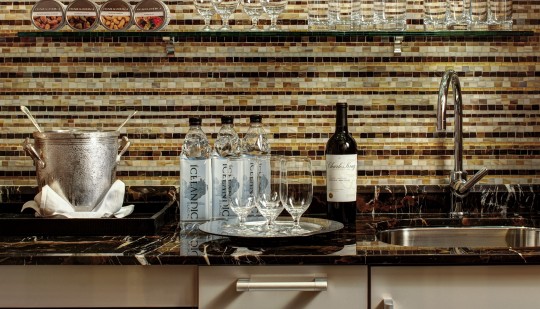Luxury Hotel In Midtown Manhattan The Height of Style
Accessible Luxury Towers Room
- One King or Two Queen Beds
- 465 Square Feet | View Floorplan
- Up to Four Guests
- King Bed Virtual Tour
- Two Queen Beds Virtual Tour
- Accessible Features
Accessible Luxury Towers Room
Located on the 41st floor and higher, our stylish Luxury Towers Room offers spectacular views of the Manhattan skyline, spacious bathrooms with signature toiletries, plush bathrobes and slippers.
luxurious comforts
- Plush mattresses
- Crisp cotton bedding
- Upholstered headboards
- Ultra-soft wall-to-wall carpeting
Accessible Luxury Towers Room
ADA Features Include
- Roll-in shower
- Grab bars in the bathrooms
- Lower hangers and safes in the closets
- All doors and hallways are wide enough to accommodate wheelchair
- The doors also have a second lower eye hole for wheelchair users
Luxury Towers Room
- One King or Two Queen Beds
- 465 Square Feet | View Floorplan
- Up to Four Guests
- King Bed Virtual Tour
- Two Queen Beds Virtual Tour
Luxury Towers Room
Located on the 41st floor and higher, our stylish Luxury Towers Room offers spectacular views of the Manhattan skyline, spacious bathrooms with signature toiletries, plush bathrobes and slippers.
luxurious comforts
- Plush mattresses
- Crisp cotton bedding
- Upholstered headboards
- Ultra-soft wall-to-wall carpeting
Towers Executive Suite
- One King Bed or Two Queen Beds, Sleeper Sofa
- 655 Square Feet | View Floorplan
- Up to Four Guests
- Virtual Tour
Towers Executive Suite
Our west-facing Towers Executive Suites are the height of modern luxury. Mirrored pocket doors separate the opulent guest room with one king bed from a well-appointed living space and a sleeper sofa with guaranteed views of St. Patrick's Cathedral, Rockefeller Center and other Manhattan landmarks.
luxurious comforts
- Plush mattresses
- Crisp cotton bedding
- Upholstered headboards
- Ultra-soft wall-to-wall carpeting
Towers One Bedroom Suite
- One King Bed, Sleeper Sofa
- 1,075 Square Feet | View Floorplan
- Up to Four Guests
- Virtual Tour
Towers One Bedroom Suite
Whether you’re planning a short getaway or extended stay, our Towers One Bedroom Suite is your stylish home in the city. Highlights of these elegantly appointed suites with king bed include panoramic views, bedside touch-screen technology, and marble bathrooms with deep soaking tubs and separate glass showers.
luxurious comforts
- Plush mattresses
- Crisp cotton bedding
- Upholstered headboards
- Ultra-soft wall-to-wall carpeting
Towers Corner Suite
- One King Bed, Sleeper Sofa
- 1,210 Square Feet | View Floorplan
- Up to Four Guests
- Virtual Tour
Towers Corner Suite
Featuring stunning views in two directions, the luxurious Towers Corner Suite has an elegant master bedroom with one King Bed, Sleeper Sofa and bedside touch-screen technology, marble bath with deep soaking tub and glass shower, guest powder room, wet bar and butler’s pantry.
luxurious comforts
- Plush mattresses
- Crisp cotton bedding
- Upholstered headboards
- Ultra-soft wall-to-wall carpeting
Accessible Towers Corner Suite
- One King Bed, Sleeper Sofa
- 1,210 Square Feet | View Floorplan
- Up to Four Guests
- Virtual Tour
- Accessible Features
Accessible Towers Corner Suite
Featuring stunning views in two directions, the luxurious Towers Corner Suite has an elegant master bedroom with one King Bed, Sleeper Sofa and bedside touch-screen technology, marble bath with deep soaking tub and glass shower, guest powder room, wet bar and butler’s pantry.
luxurious comforts
- Plush mattresses
- Crisp cotton bedding
- Upholstered headboards
- Ultra-soft wall-to-wall carpeting
Accessible Towers Corner Suite
ADA Features Include
- Roll-in shower
- Grab bars in the bathrooms
- Lower hangers and safes in the closets
- All doors and hallways are wide enough to accommodate wheelchair
- The doors also have a second lower eye hole for wheelchair users
Towers Two Bedroom Corner Suite
- One King and Two Queen Beds, Sleeper Sofa
- 1,665 Square Feet | View Floorplan
- Up to Eight Guests
- Virtual Tour
Towers Two Bedroom Corner Suite
Skyline views in two directions distinguish our luxury Towers Two Bedroom Corner Suite. Ideally suited for a family vacation, a just-the-girls getaway or extended stay in the heart of Midtown, these ultra-spacious accommodations have a living room with comfortable sleeper sofas, two marble bathrooms, and a separate powder room.
luxurious comforts
- Plush mattresses
- Crisp cotton bedding
- Upholstered headboards
- Ultra-soft wall-to-wall carpeting
In-Room Amenities & Services
- Private lobby and check-in
- Maître d'etage butler service
- Nightly turn-down
- In-room dining
- Maybach car service available upon request
- Complimentary Wall Street Journal or The New York Times available upon request
- Complimentary pressing of two garments per stay
- Complimentary Wi-Fi
- Dedicated Les Clefs d’Or concierge
- Complimentary shoe shine
- Byredo bath amenities


























